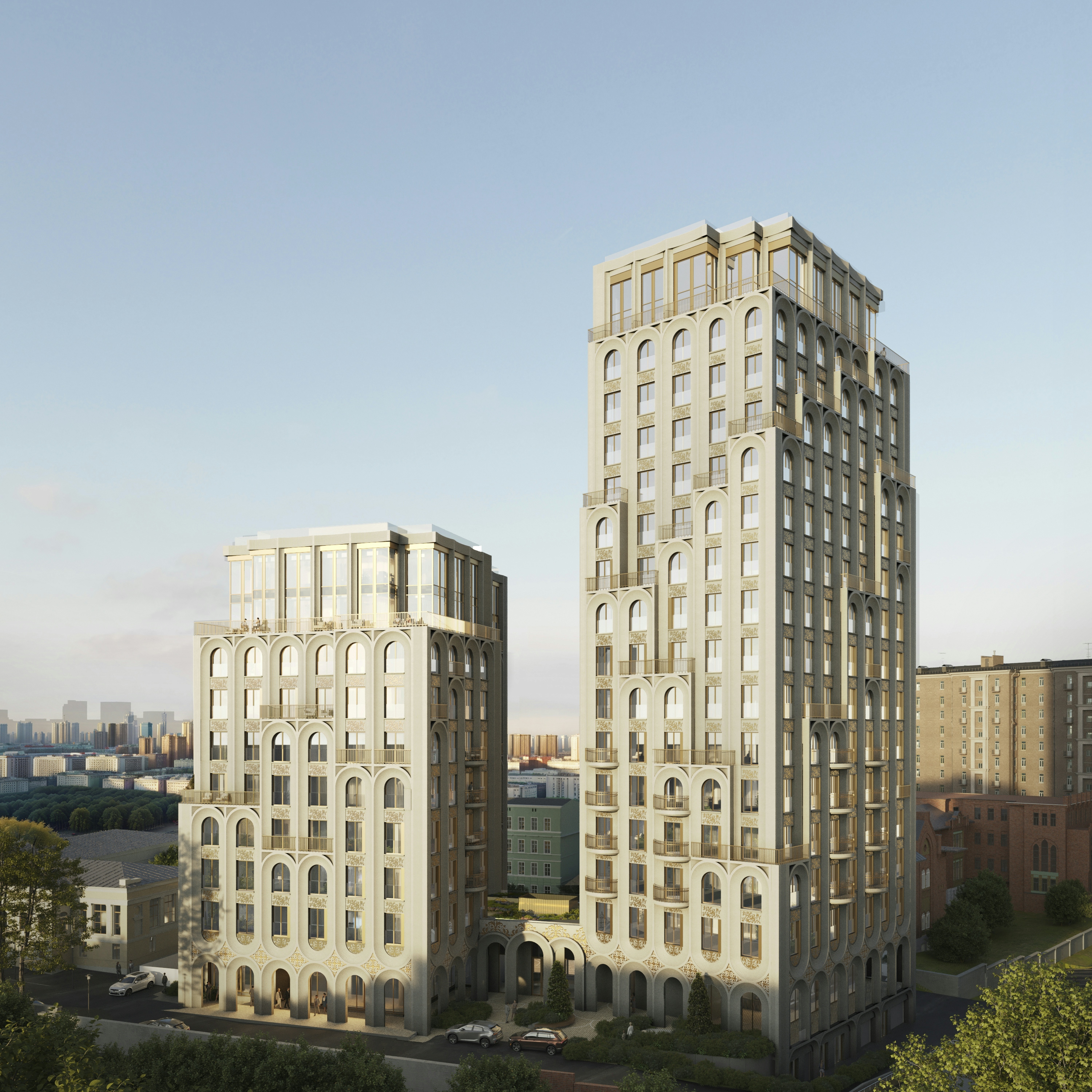New residential complex will be built in Moscow

Committee for Architecture and Urban Planning of Moscow has approved the design of a residential buildings on Obukha Lane 3. The complex featuring an underground parking garage will include 75 apartments. Total project area is 18,600 square meters.
The architectural concept of the building is shaped by the surrounding environment and the area's history. The new project will be located in the Vorontsovo Polye district, near the Evangelical Hospital building. The design of the complex, consisting of two buildings 10 and 16 stories high, draws inspiration from Russian «Uzorochye» (traditional ornamentation), a feature unique to Russian architecture and reflecting respect for national culture. The facades will be adorned with tiles featuring plant motifs and unique patterns.
«The new residential building on Obukha Lane stands out with the deliberate asymmetry of its intricate facades and exceptional decorative design. The volumes, in the form of pilasters and arches with fluting, protrude beyond the facade's plane. Insertions with tiles in the style of Russian architecture will be positioned deeper within the structure. Intricate plant motifs will complement the accent metal details of the balcony and terrace railings», said the chief architect of Moscow Sergey Kuznetsov.
Construction is planned to begin in Q3 2025.